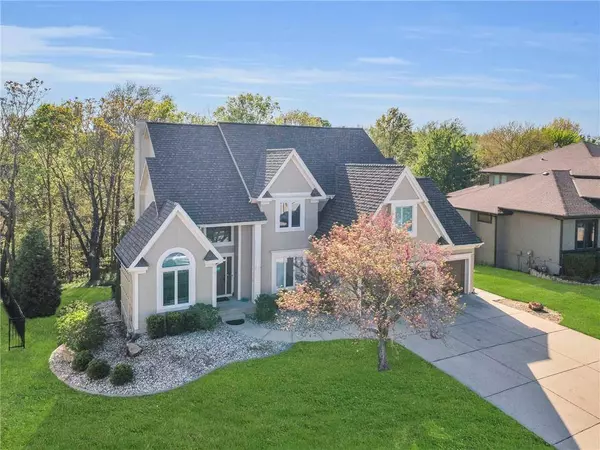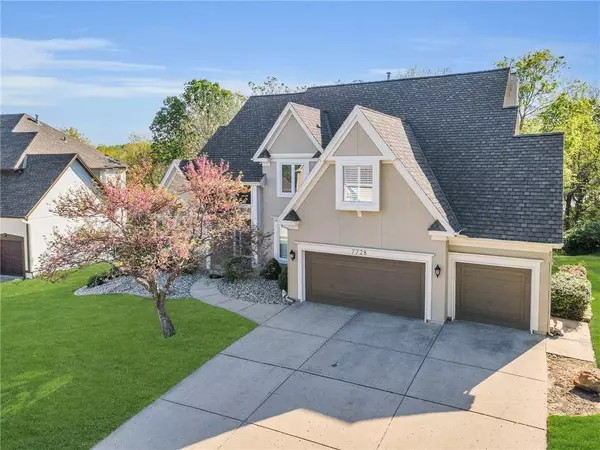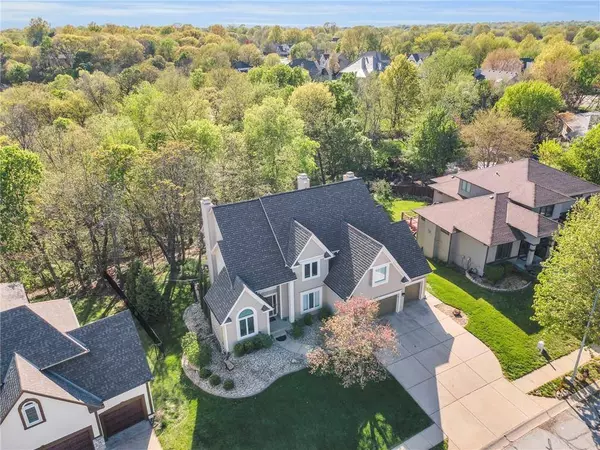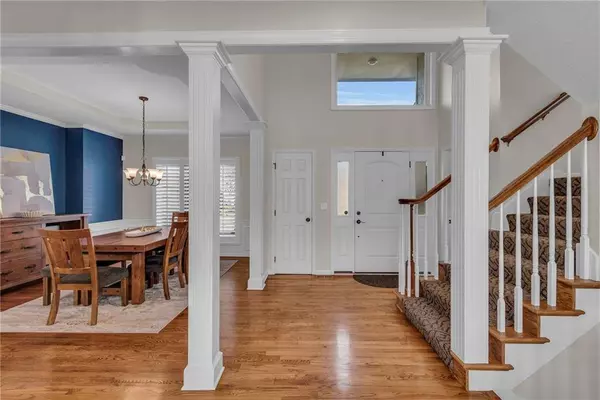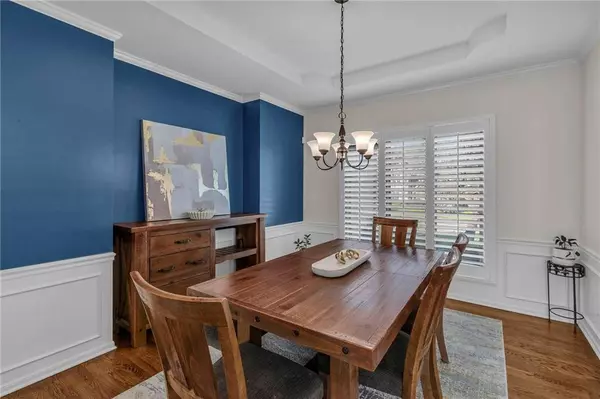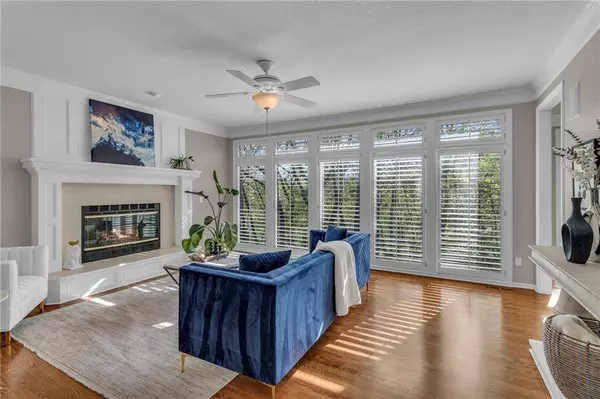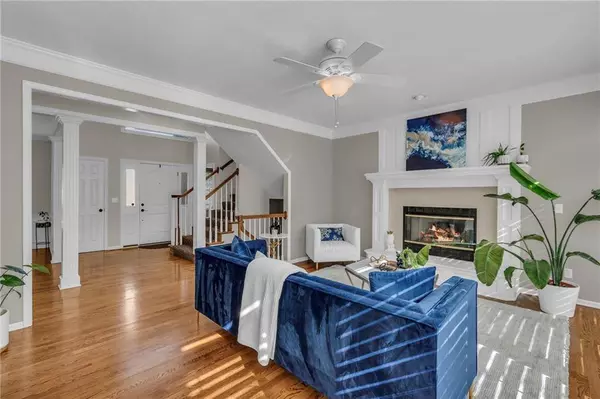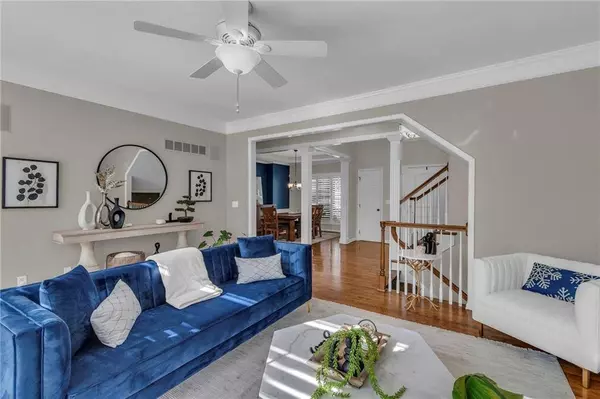
GALLERY
PROPERTY DETAIL
Key Details
Sold Price $540,000
Property Type Single Family Home
Sub Type Single Family Residence
Listing Status Sold
Purchase Type For Sale
Square Footage 4, 547 sqft
Price per Sqft $118
Subdivision Maple Park Place
MLS Listing ID 2543029
Style Traditional
Bedrooms 4
Full Baths 4
Half Baths 1
HOA Fees $50/ann
Year Built 1995
Annual Tax Amount $6,834
Lot Size 0.300 Acres
Property Sub-Type Single Family Residence
Location
State MO
County Clay
Rooms
Other Rooms Family Room, Great Room, Recreation Room
Building
Lot Description City Lot, Level, Many Trees
Sewer Public Sewer
Water Public
Structure Type Stucco & Frame
Interior
Heating Natural Gas
Cooling Attic Fan, Electric
Flooring Carpet, Wood
Fireplaces Number 3
Fireplaces Type Family Room, Great Room, Master Bedroom, See Through
Laundry Main Level
Exterior
Parking Features true
Garage Spaces 3.0
Roof Type Composition
Schools
High Schools Oak Park
School District North Kansas City
Others
Acceptable Financing Cash, Conventional, FHA, VA Loan
Listing Terms Cash, Conventional, FHA, VA Loan
SIMILAR HOMES FOR SALE
Check for similar Single Family Homes at price around $540,000 in Kansas City,MO

Active
$574,999
132 W Woodlands DR, Gladstone, MO 64119
Listed by Roger Deines Group of ReeceNichols - Lees Summit4 Beds 5 Baths 5,584 SqFt
Active
$395,000
3511 NE 61st TER, Gladstone, MO 64119
Listed by Angie Stoner of Keller Williams KC North4 Beds 3 Baths 3,573 SqFt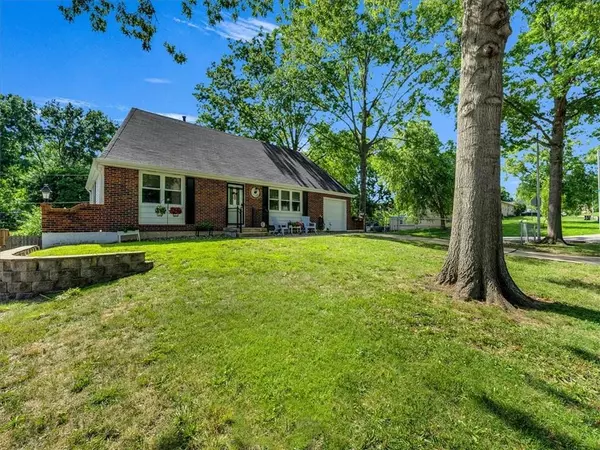
Active
$339,950
5728 N DENVER AVE, Kansas City, MO 64119
Listed by Marvin Mathewson of RE/MAX Innovations4 Beds 4 Baths 3,776 SqFt
CONTACT


